Property Details
Square Feet
2,020
Bedrooms
3
Bathrooms
3.5
Year Built
2017
VIDEOS
FLOORPLAN
PROPERTY INFO
A contemporary townhome style corner unit in Cedar Lane community. 3 br/3.5 ba/1 loft, 2020 SqFt, Bright and spacious! 1st floor suite offers a separate entrance for rental income! East-facing balconies w/Morning sun, Mission Peak view and grown plants. New laminate flooring, open-concept living/dining area, gourmet kitchen, tons of storage, retreat balcony, laundry room, and updated half-bath on this spacious level. Upstairs features the master suite with walk-in closet, dual vanity, large shower, and private balcony. 3rd bedroom features an ensuite and Juliette balcony plus hallway bath. The Private top-level loft serves as 4th bedroom, office, or family room. Two furnace w/multiple zones. 2-cars side by side garage. Community sidewalks, playground and visitor parking. Centrally located close to Ohlone College, New Park Mall, AMC theater, 24 hour Fitness, Costco, and many restaurants. Easy commute to Facebook, Amazon, Tesla, and others. Easy access to 880 and 84 and Fremont BART. Top Rated Birch Grove Elementary! a great opportunity to own now!
Profile
Address
5814 Riley Way
City
Newark
State
CA
Zip
94560
Beds
3
Baths
3.5
Square Footage
2,020
Year Built
2017
Elementary School
BIRCH GROVE PRIMARY
Middle School
NEWARK JUNIOR HIGH SCHOOL
High School
NEWARK MEMORIAL HIGH SCHOOL
Elementary School District
NEWARK UNIFIED SCHOOL DISTRICT
Standard Features
Air Conditioning
Multiple Zones
Central Forced Air Heat
Pantry
Patio
Covered Patio
Deck with a View
Morning Sun and Mission Peak View
Eat-in Kitchen
Attic
Indoor Laundry
Stainless Steel Appliances
Ceiling Fans
Finished Garage
Kitchen Counter Type
Granite
Recessed Lighting
Two Car Garage
side by side
Floor Type
Parking Spaces
2
Garage Type
Patio Area
HOA Features
Barbecue Area
Playground
Open House Info
Open House Date 1
9/16/2023 01:30 PM to 04:30 PM
Open House Date 2
9/17/2023 01:00 PM to 04:00 PM
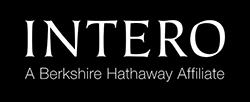
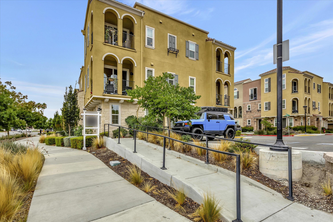
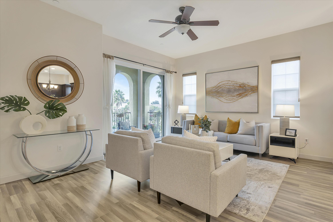
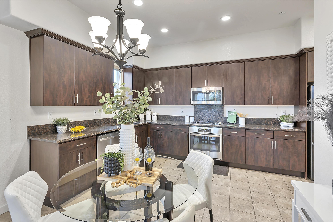

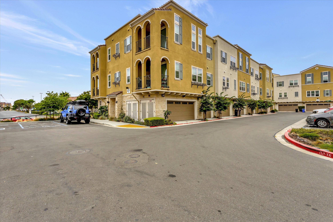
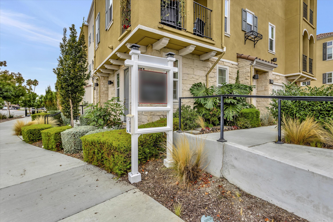
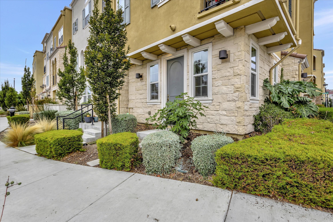
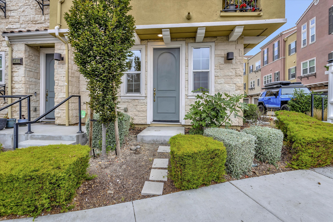

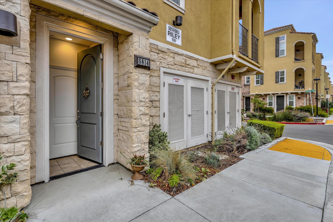
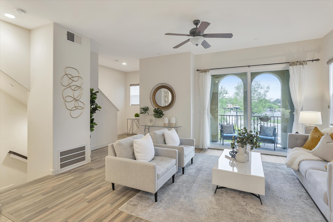
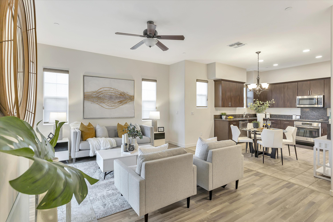
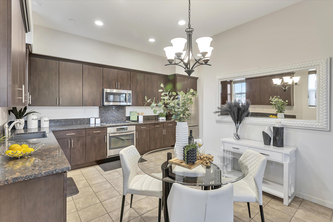
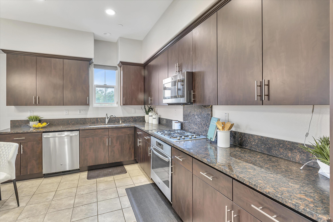
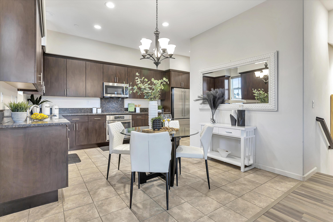
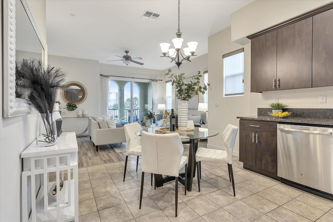
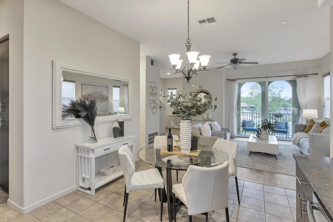
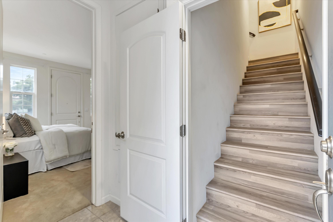
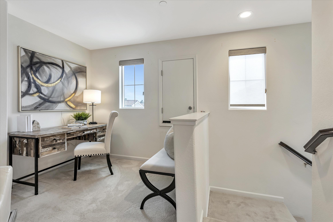
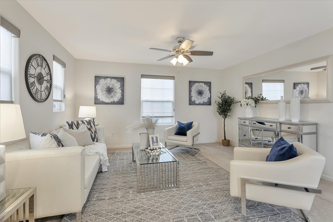
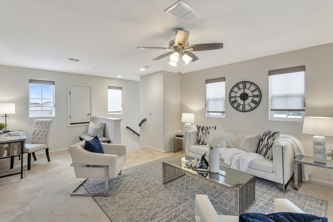
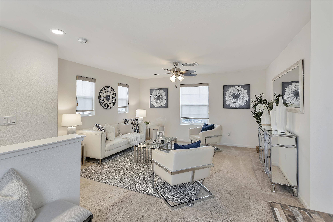
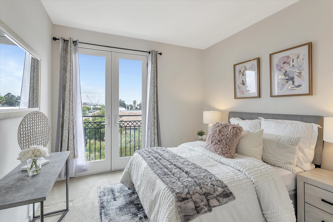
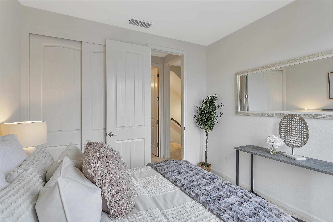
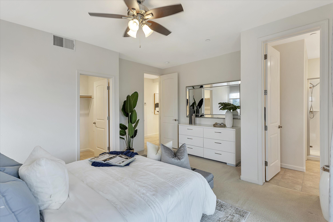
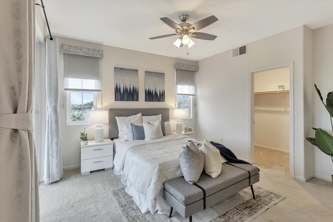
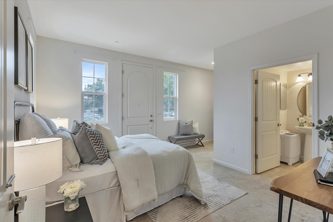
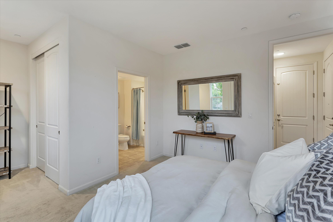
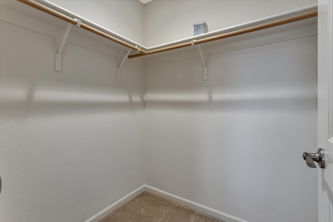
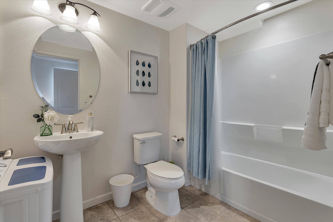
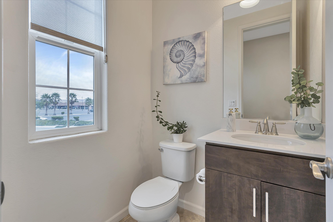
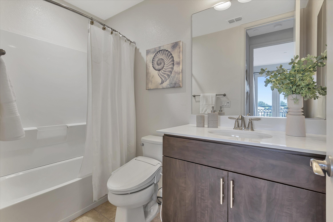
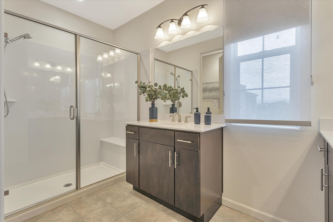
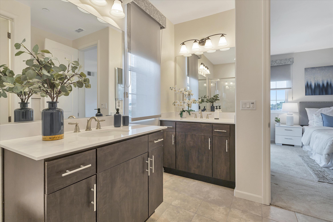
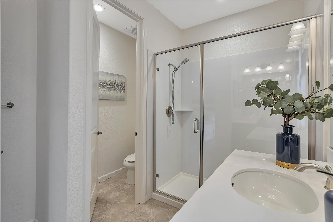
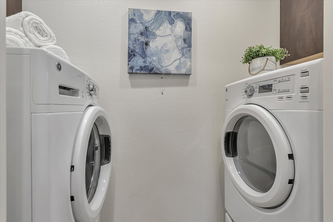
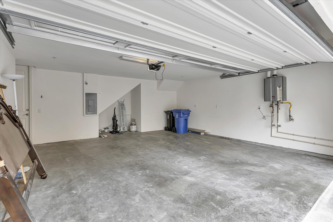

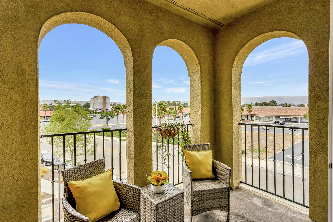
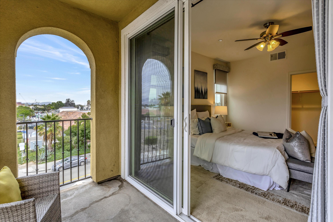
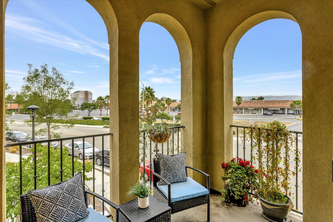
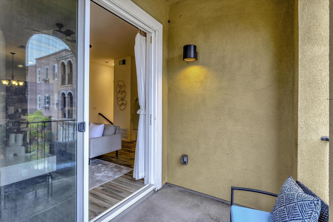
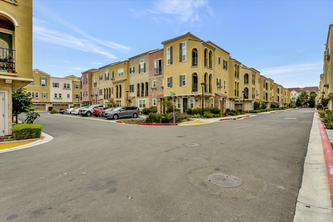
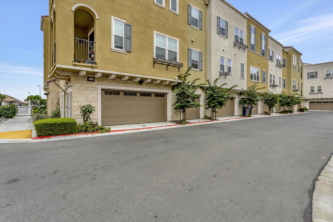
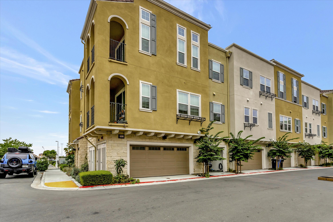
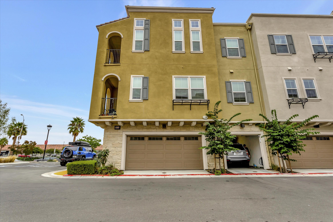
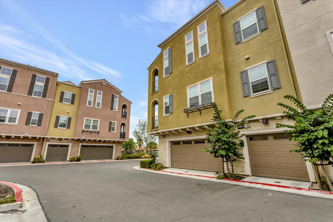
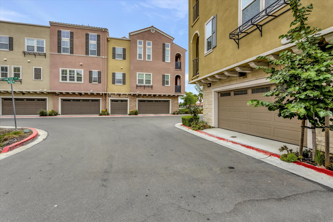
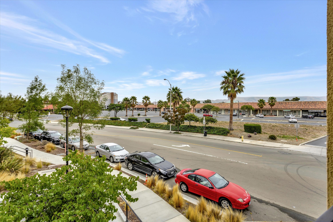
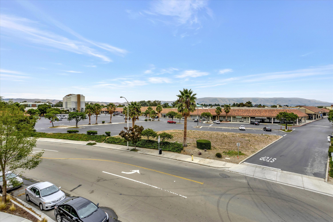
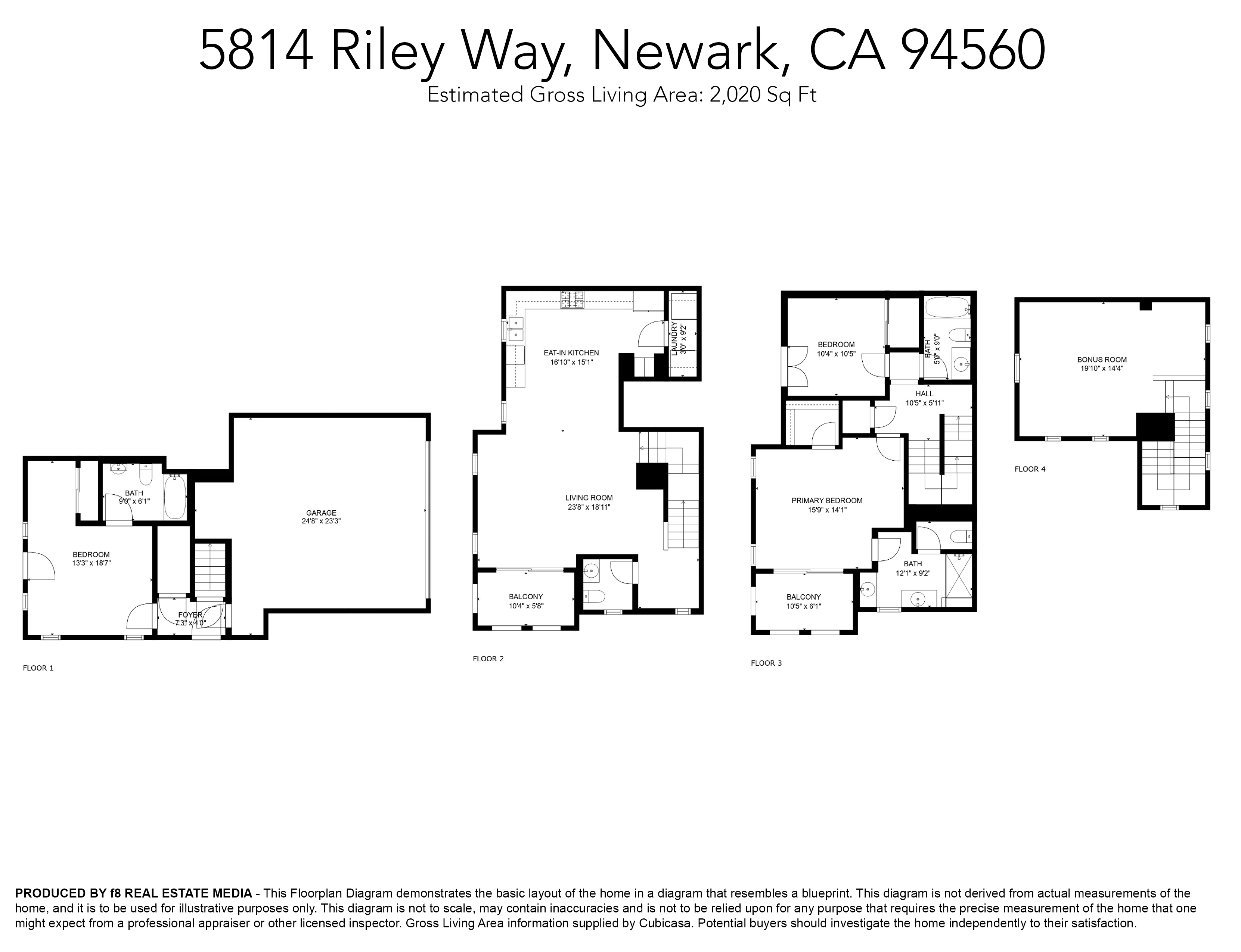
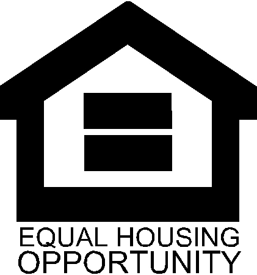

Share:
